About the Property
Parkway Point combines modern flexibility with everyday convenience in one of the most accessible areas of the Denver metro. Spanning 71,516 square feet, the property features 16-foot clear heights and 11 drive-in bays, which are ideal for various uses, including office, light industrial, research and development, and showroom operations. Tenants benefit from air-conditioned spaces, dedicated storage areas, and an on-site fitness center, all designed to support a productive and comfortable work environment.
What makes Parkway Point stand out is not only the quality of its space but also its immediate access to a robust mix of nearby amenities. The property’s strategic position also offers excellent connectivity to the broader Denver area. With 300 standard parking spaces, a high-visibility location, and proximity to major transportation corridors and the Centennial Airport, Parkway Point offers a seamless blend of convenience, accessibility, and functionality, making it an ideal fit for businesses ready to grow and thrive in Lone Tree.
This facility delivers a welcoming and polished environment that reflects the high standards of its tenants. Its well-maintained exterior, clean architectural lines, and thoughtfully designed interiors create a professional atmosphere that inspires confidence in clients and enhances the daily experience for employees. Whether a business needs a tech-forward R&D hub, a stylish office-showroom, or a scalable operations center, Parkway Point provides the foundation to succeed.
| Submarket | Lone Tree |
| Size | 71,516 SF |
| Asset type | Light industrial |
Current Availabilities
| BUILDING | SUITE | Total size | Office Size | Office % | Type | Clear HT. | GL | DL | Floor plan |
|---|---|---|---|---|---|---|---|---|---|
| 150 | 3,599.00 | 2159.4 | 60.0% | Inline Space | 13' | 0 | View plan | ||
| 8204 | 9,099.00 | 5459.4 | 60.0% | Inline Space | 13' | 1 | 0 | View plan | |
| 8204-B | 8,005.00 | 1601 | 20.0% | Inline Space | 13' | 1 | 0 | View plan | |
| 8216 | 3,647.00 | 1458.8 | 40.0% | Inline Space | 13' | 1 | 0 | View plan | |
| 8218 | 5,018.00 | 1254.5 | 25.0% | Inline Space | 13' | 1 | 0 | View plan | |
| 8226 | 3,864.00 | 3864 | 100.0% | Inline Space | 13' | 1 | 0 | View plan |
Site Map
Location
8200–8250 Park Meadows Drive, Lone Tree, CO 80124
Gallery
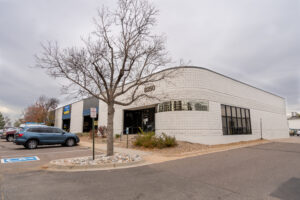
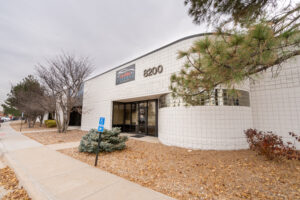
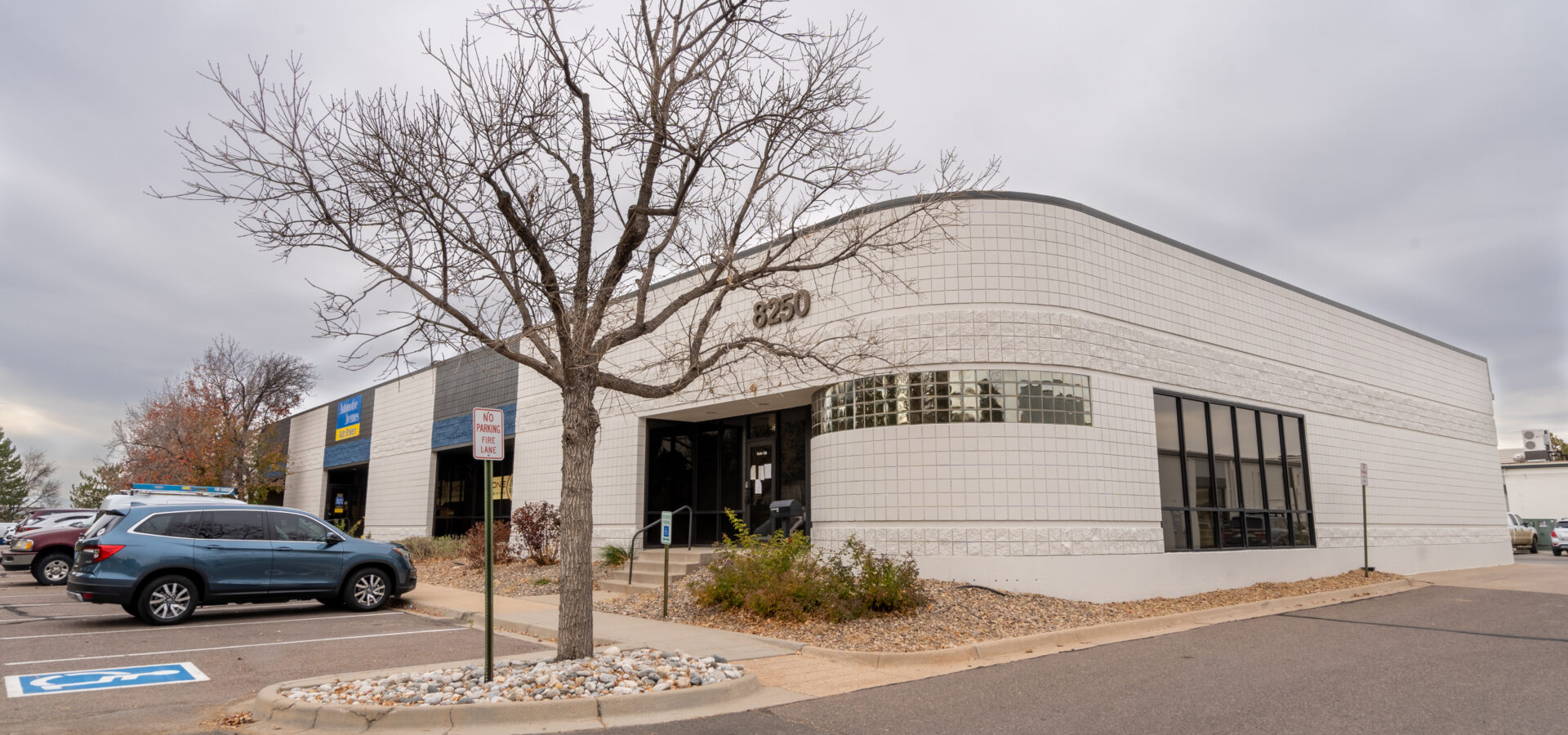
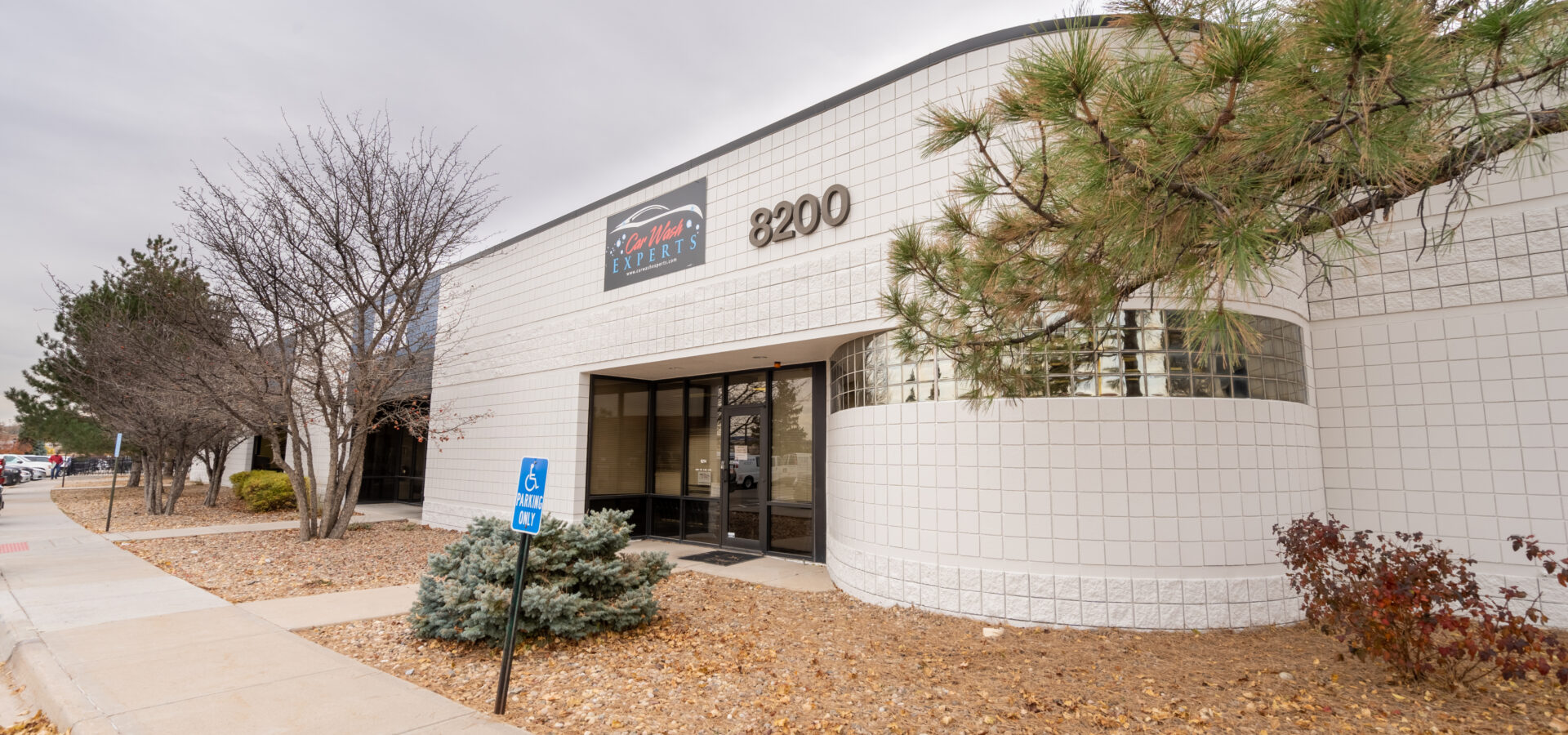
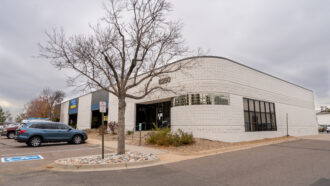
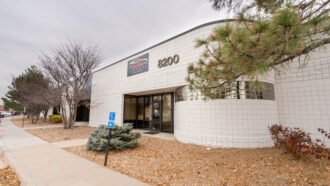
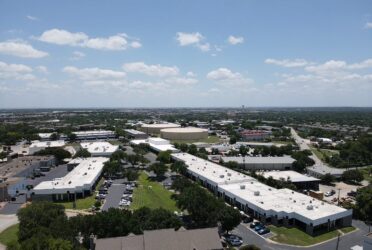
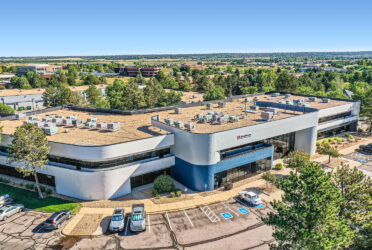
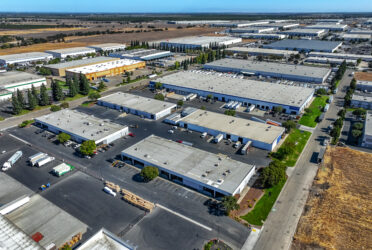



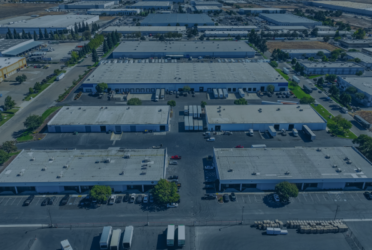

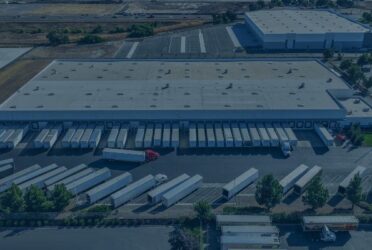

 Podcast
Podcast