About the Property
Arapahoe Corporate Park stands out as a rare find in Denver’s Southeast Submarket, offering the convenience, access, and adaptability businesses look for in today’s market. The property comprises two buildings constructed with durable concrete masonry, featuring spacious layouts and a 60% office buildout. The interiors are designed with flexibility in mind, catering to a range of uses.
Beyond its functional spaces, the property offers exceptional visibility from Arapahoe Road, which sees over 60,000 vehicles daily. The park also provides generous parking, easy loading through a mix of docks and drive-ins, and a layout that makes moving goods and people in and out seamless. Roof upgrades in recent years ensure reliability, and with various suite sizes, the buildings can accommodate businesses at different stages of growth.
Located in an area full of energy and momentum, Arapahoe Corporate Park is surrounded by retail, dining, and other amenities that make it an attractive workplace. Its proximity to major highways and airports adds another layer of convenience, especially for companies with clients or logistics needs throughout the metro area and beyond. In a market that continues to see high demand for smaller industrial and light industrial spaces, this property offers the right mix of location, functionality, and future opportunity.
| Submarket | Centennial |
| Size | 159,331 SF |
| Asset type | Light Industrial |
Current Availabilities
| BUILDING | SUITE | Total size | Office Size | Office % | Type | Clear HT. | GL | DL | Floor plan |
|---|---|---|---|---|---|---|---|---|---|
| 4 | 5,743.00 | 287.15 | 5.0% | Inline Space | 9-18' | 0 | View plan | ||
| 90 | 2,773.00 | 2773 | 100.0% | Inline Space | 9-18' | 0 | View plan | ||
| 220 | 2,462.00 | 2462 | 100.0% | Inline Space | 9-18' | 0 | View plan | ||
| 240 | 2,705.00 | 2705 | 100.0% | Inline Space | 9-18' | 0 | View plan | ||
| 250 | 2,152.00 | 2152 | 100.0% | Inline Space | 9-18' | 0 | View plan | ||
| 280 | 1,104.00 | 1104 | 100.0% | Inline Space | 9-18' | 0 | View plan | ||
| 290 | 3,044.00 | 3044 | 100.0% | Inline Space | 9-18' | 0 | View plan |
Site Map
Current Availabilities
| BUILDING | SUITE | Total size | Office Size | Office % | Type | Clear HT. | GL | DL | Floor plan |
|---|---|---|---|---|---|---|---|---|---|
| 1400 | 4,568.00 | 1142 | 25.0% | Inline Space | 9-18' | 0 | View plan |
Site Map
Location
12503 East Euclid Drive & 6547 South Racine Circle, Centennial, CO 80111
Gallery
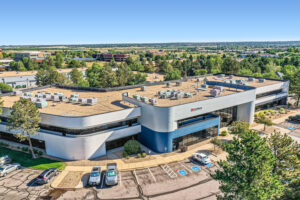
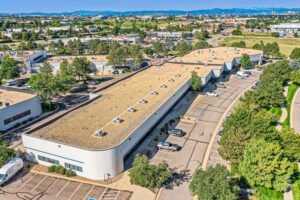
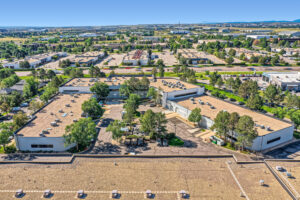
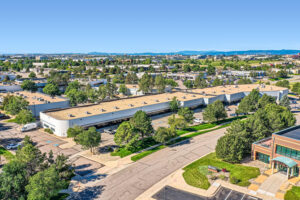
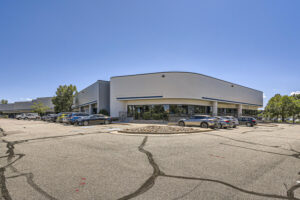
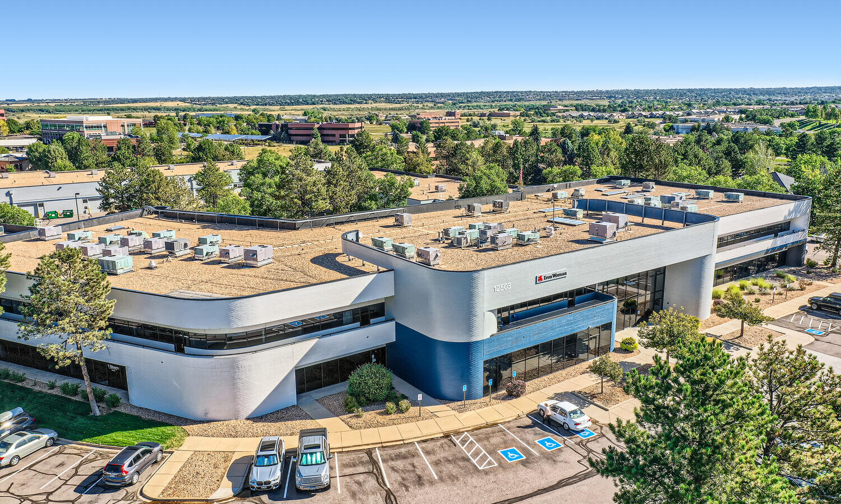
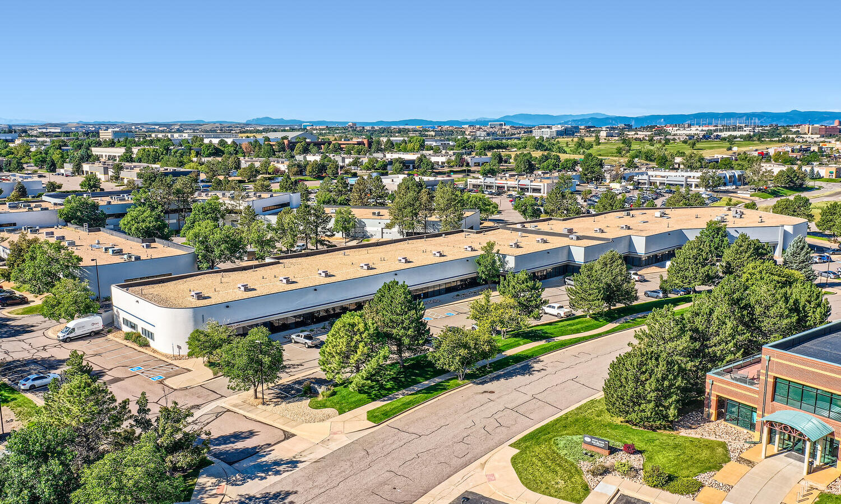
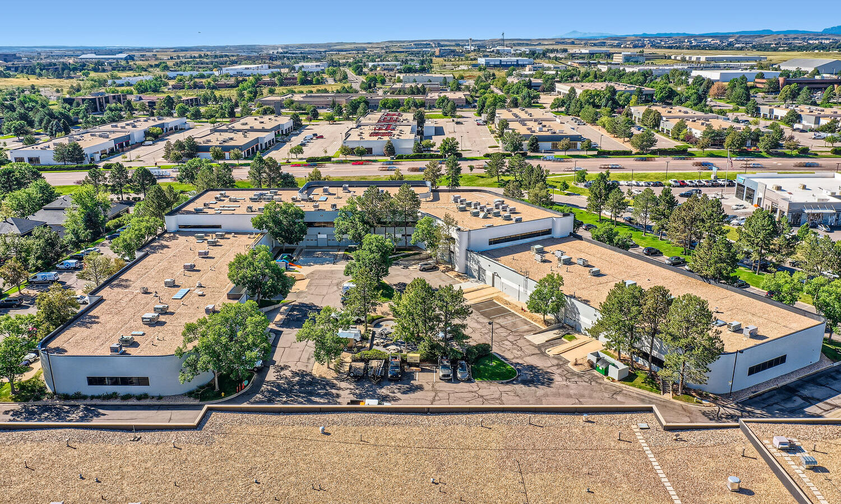
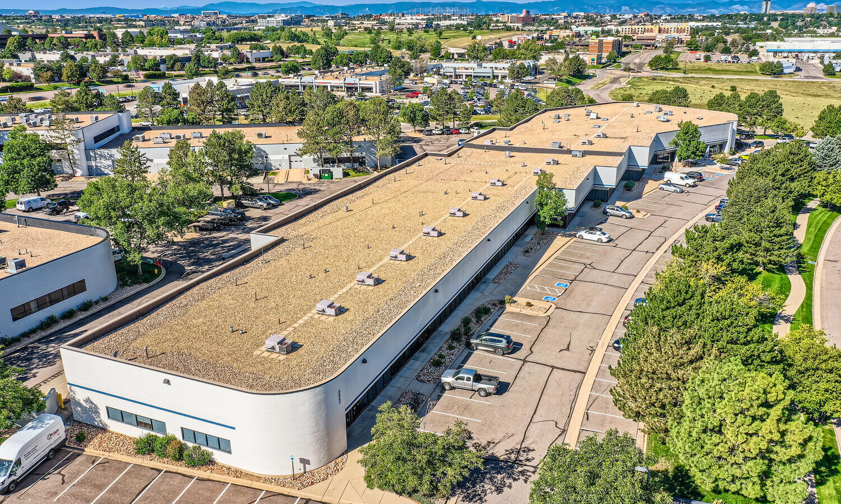
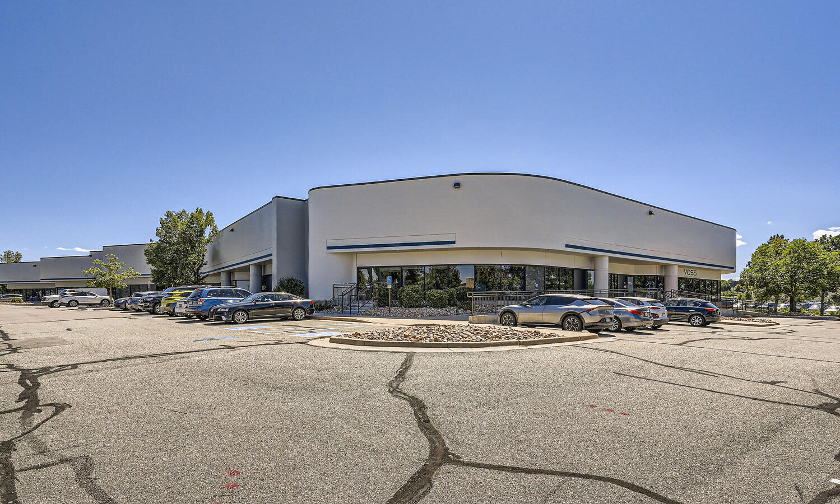
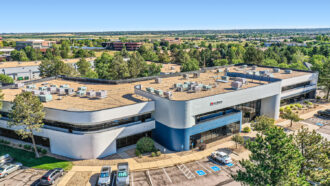
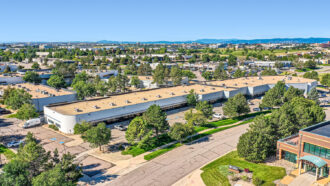
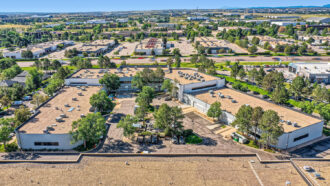
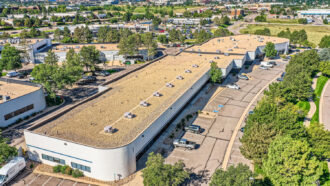
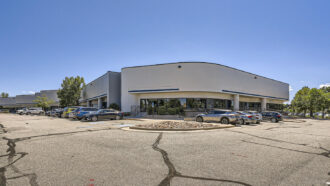
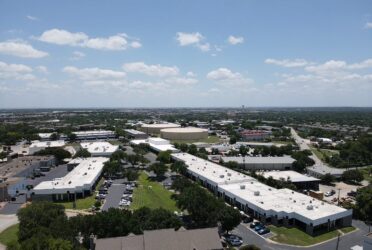
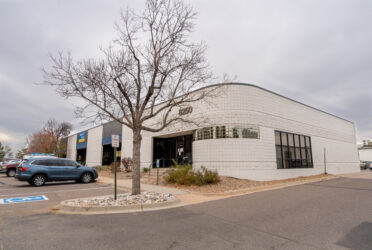
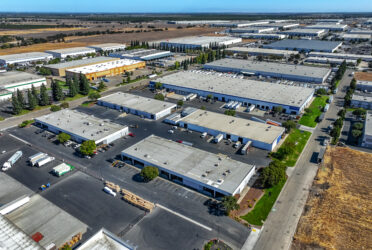
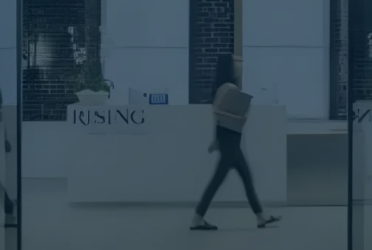
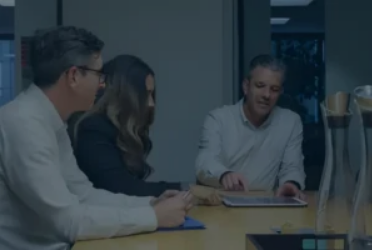
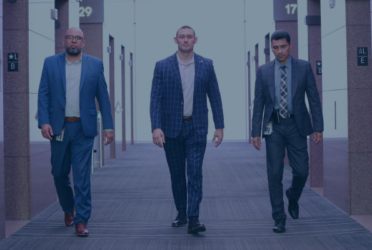
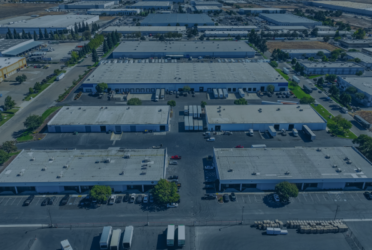
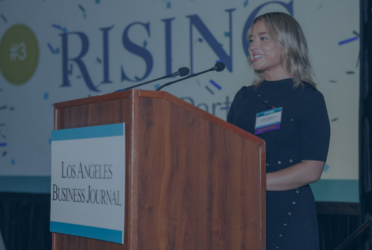
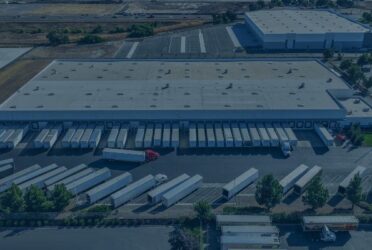
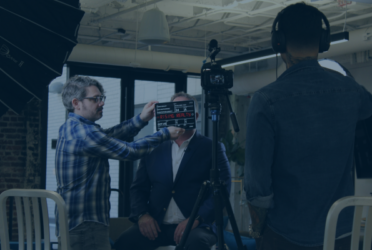
 Podcast
Podcast